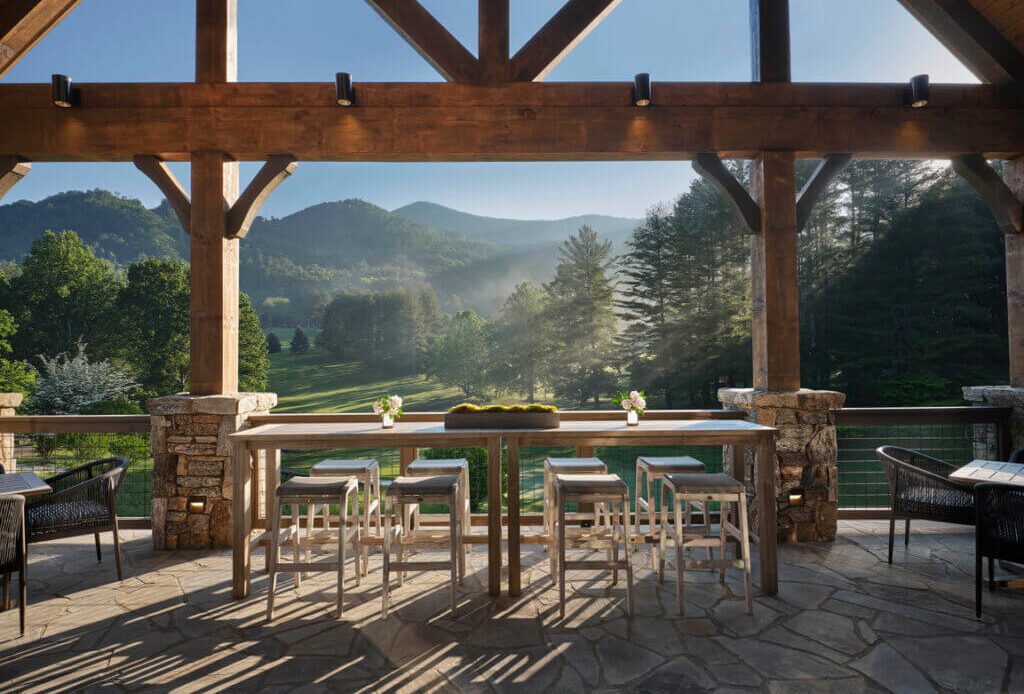Whether casual or elegant, modern or traditional, this year’s Golden Fork honorees have two things in common: happy members and guests and strong F&B revenue growth.
For example, take Springdale Resort in Canton, North Carolina, which took first place in the Best New F&B category. In 2018, new owners recognized that the 50‐year‐old venue needed to “change with the times” and initiated a modern makeover.
The Rocky Face Tavern was one new addition. The indoor/outdoor restaurant and bar was the driving force for the resort in 2022. Its executive chef won the OpenTable Diners’ Choice Award for his creative twist on Appalachian dining, including locally sourced southern cuisine and freshly caught trout from the club’s nearby river.
General Manager Buddy Lawrence said the new restaurant generated nearly $600,000 in its first year with all the various revenue streams showing signs of continuing growth.
Entries were judged on concept and planning, aesthetics and appearance and financial impact. Judges were John Buser, general manager of TPC Colorado and a Golden Fork winner in 2021; Bob Yager, director of architecture at Marsh & Associates; Bill Langley, general manager and COO at Quail Ridge Country Club; and Mark Melzer, principal at MDR Architects.
Here are the honorees for New F&B Facility in the 2023 Golden Fork competition.
New F&B Facility
FIRST PLACE
Springdale Resort
The Rocky Face Tavern
Canton, North Carolina
Public, Resort
Architect: Kuo Diedrich Chi Architects
Interior Design: Traci Rhoads Interiors
Contractor: Vannoy Construction
Project completed: April 2022
Springdale Resort owners wanted to create a dining outlet that would be welcoming to all, including groups of golfers staying at on‐site cottages, longtime club members and multi‐generational local clientele enjoying a day at the pool or working out in the adjacent Wellness Barn.
The Rocky Face Tavern can hold up to 180 guests with both indoor and outdoor seating at the restaurant and bar.
The interior designers used rustic and transitional elements to create a balance of location and purpose. Owners also wanted to reuse the area’s natural resources. This included the use of stone beams and dry stacked stone, elements that are featured on the exteriors of various buildings at the resort.
“We also incorporated large simple natural timbers into the architecture of the buildings, so big beams are visible all around the property,” said Kuo Diedrich Chi…
..
Click Here to Read the Full Original Article at Golf Inc Magazine…
